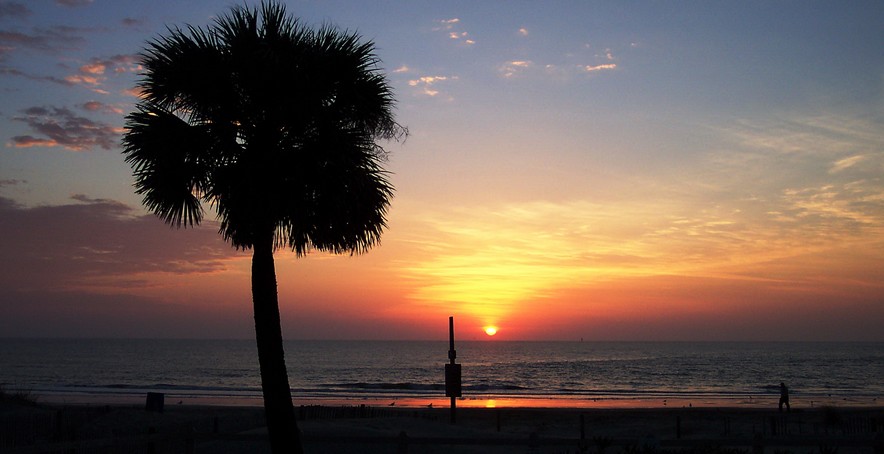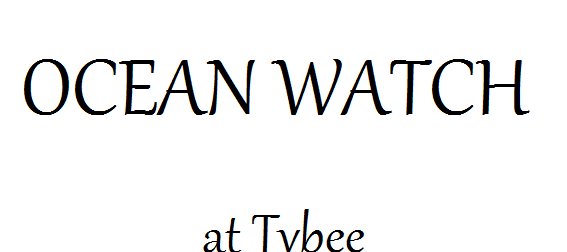Tybee Retreat - Unit 4
~4 bedroom plus den / 4 bath - Sleeps 14
~Our goal is to make your Tybee Island vacation rental as comfortable as possible!~
- We will supply all linens and towels for use in the unit. You must bring beach towels for outside use.
- Each unit should have a couple of beach chairs that you can take to the beach.
- We provide for our Guest(s) a welcome starter kit with each unit which includes the following:
- automatic diswasher soap
- hand soap
- a limited supply of toilet paper and paper towels
- no toiletries will be furnished
Note: any supplies required beyond the initial start up are to be supplied by the Guest.
- Three (3) assigned parking spaces. (Note: parking passes may be required during peak times.)
- Two (2) keys will be supplied at the start of your stay. You will be charged a $50 re-key fee if either keys are not returned upon departure.
RATES for 2014
Rates are currently being determined.
Please call or email to inquire about availability and rates.
By phone: Pat 770-883-9255 or Kathee 931-260-3330
(Please include your name, property of interest, dates desired, # of guests and phone #)
Tybee Retreat Unit 4 is the upstairs split-level unit with two balconies. The entry floor level is where the main living room, dining room, kitchen, two bathrooms, master bedroom and bedroom #2 is located. This level also have access to one of the two balconies. The master bedroom on the bottom level is furnished with a king bed and an en suite bathroom. The other bedroom downstairs is furnished with a king bed with access to a hallway bathroom.
The upper level has a wet bar, second living room/entertainment area, laundry room and two bedrooms and two bathrooms. Bedroom #3 is furnished with two (2) double beds with the en suite bathroom and bedroom #4 is furnished with two (2) double beds.
Our rental is family friendly, but, please, NO SMOKING.
Pets are allowed if you have made prior arrangements and have a signed pet agreement.
Tybee Retreat Unit 4 at a Glance
- King bed in master with en suite bathroom (downstairs)
- King bed in 2nd bedroom (downstairs)
- Two (2) double beds in 3rd bedroom with en suite bathroom, two (2) double beds in the 4th bedroom (upstairs) and pull out sofa.
- Four (4) Full baths total (two (2) upstairs & two (2) downstairs)
- Two (2) assigned parking spaces
- Central heat and A/C, cable TV and basic internet access
- Access to outdoor patio w/ grills and picnic tables
- Washer/dryer in unit
- Fully equipped kitchen
- On South Beach only 1 block from the beach's sand.
Open Layout of the Kitchen, Dining Room and Living Room
View of the upstair's living room area
View of the upstair's wet bar area
View of the Downstair's Hallway Bathroom
View of the Master Bedroom
View of the Bedroom #2 downstairs with king bed
Bedroom #3 w/two (2) double beds
& en suite bathroom (upstairs)
View of Bedroom #4 (upstairs) w/ two (2) double beds
Typical view from one of the two balconies
View of Upstairs Hallway Bathroom
View of the Master Bathroom




